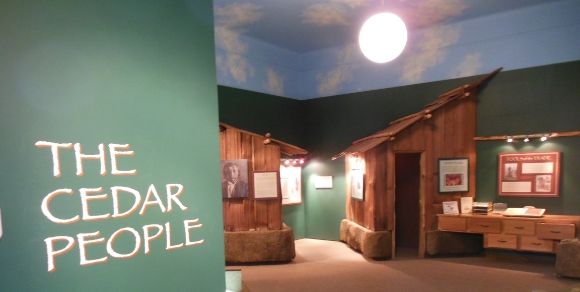
The Heritage Museum in Astoria, Oregon has one gallery devoted to displays and interpretation of the Native peoples of the Columbia River: Clatsop, Chinook, Kathlament, Klatskanie, and Tillamook. The Clatsop occupied the areas of Astoria, Warrenton, and down the coast to Seaside. The Klatskanie lived inland along the coastal range. The Kathlamet lived farther upriver. The Tillamook and Nehalem lived on the coast south of Seaside. To the north of the river lived the Chinook, Wahkiakum, and Shoalwater. Shown below are photographs of some of the displays.
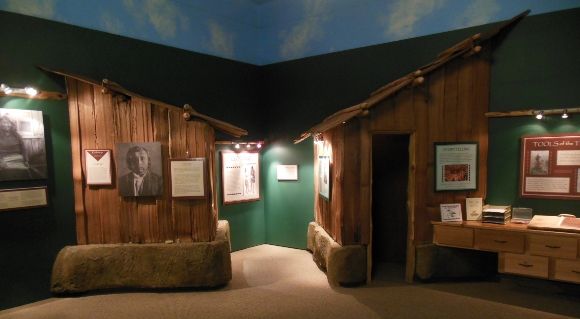
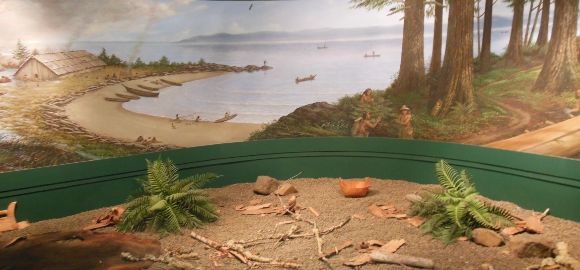
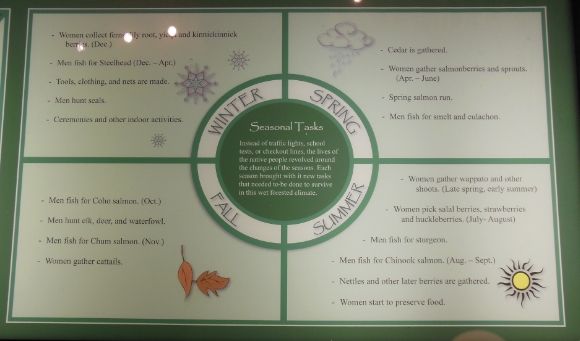
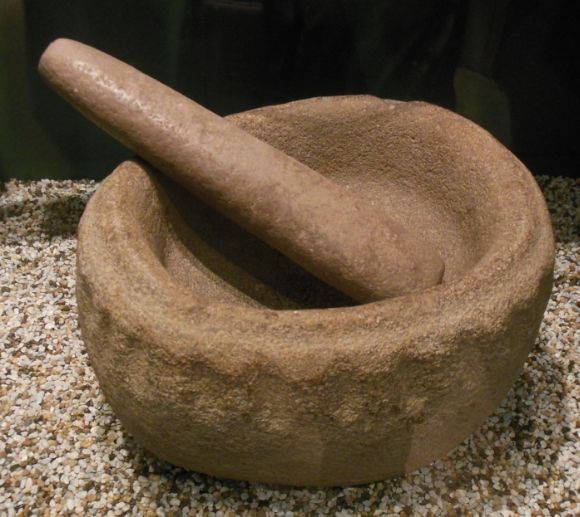
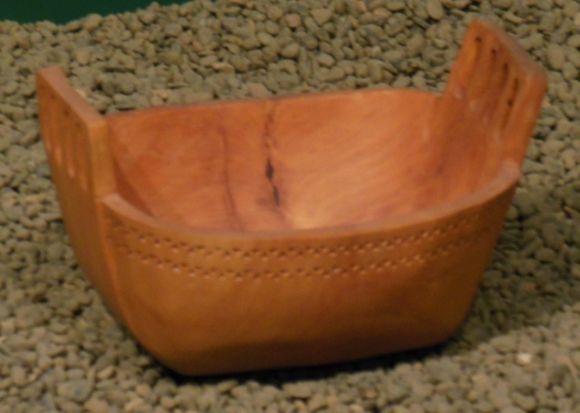

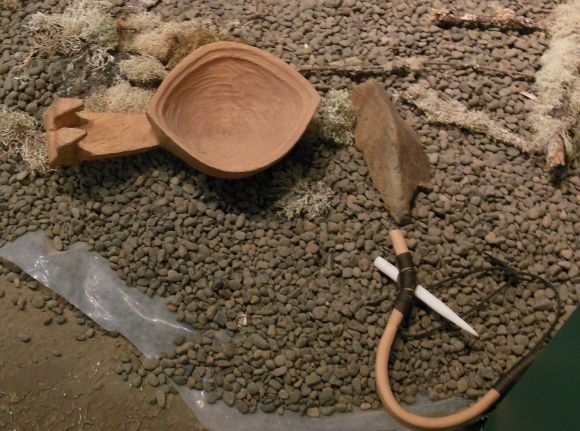
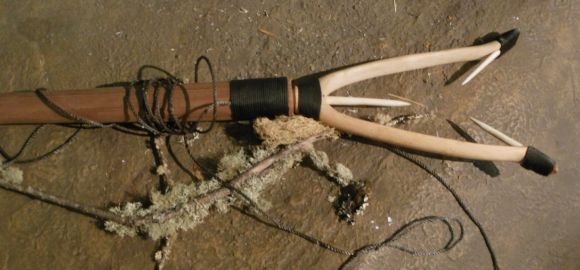
Fishing was an important economic activity. Shown above is a fishing spear.
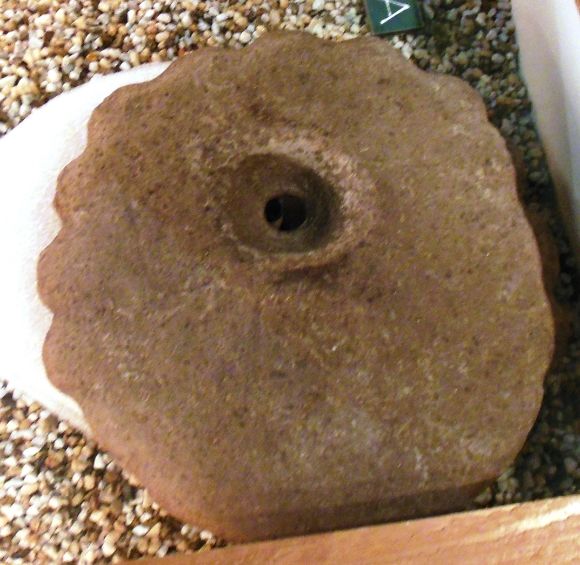
Shown above is a net weight used for anchoring fishing nets.
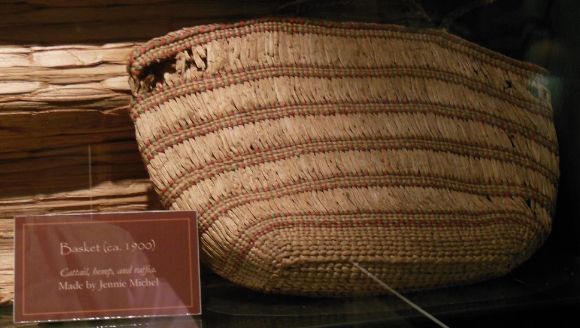
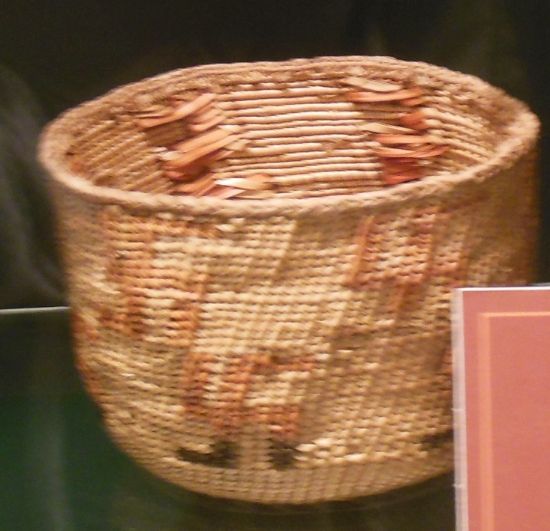
The Indian nations of the lower Columbia were well-known for their basketry skills (see above).
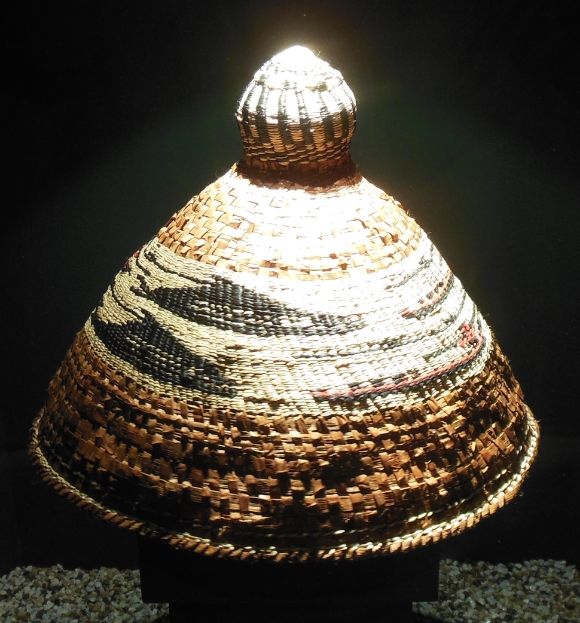
One of the unique features of the Indian cultures of the Northwest Coast is the basketry hats such as the one shown above, often used to protect the wearer from rain.
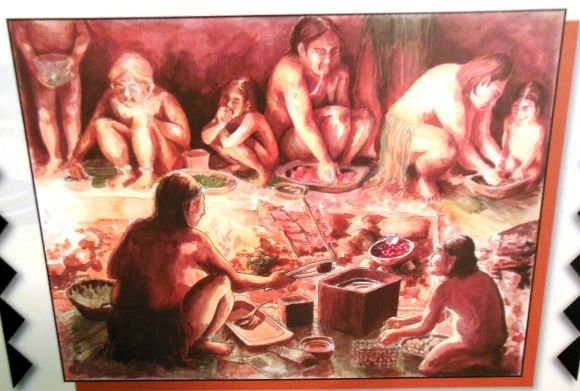
Shown above is a picture of food preparation.
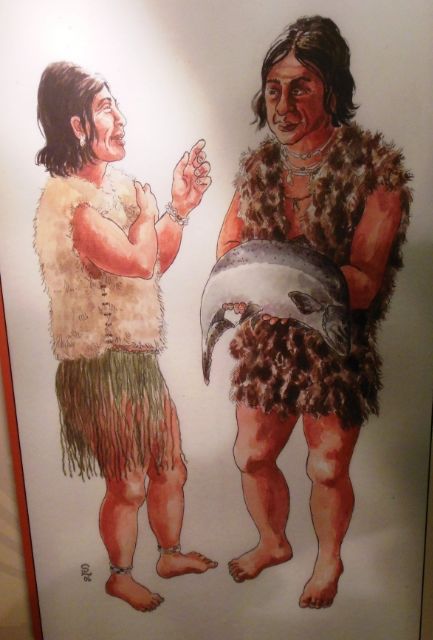
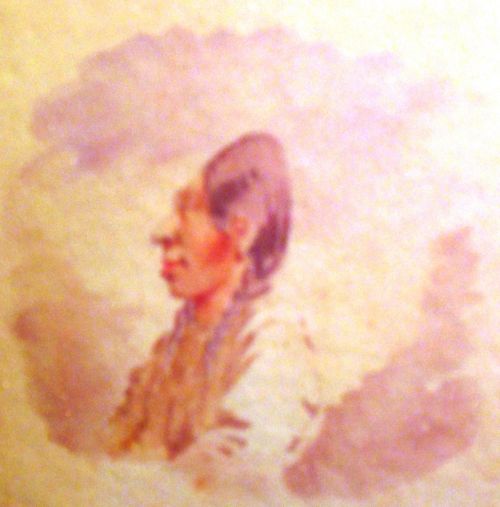
One of the cultural practices of the Indian people of the Lower Columbia was cranial deformation: the flattening of the head. As an infant, the child would be placed in a cradleboard which had a board that came down over the child’s forehead. The board would then be tied firmly in place. The result, seen in the painting above, was the high forehead. This custom was practiced especially by more prestigious members of the tribes.
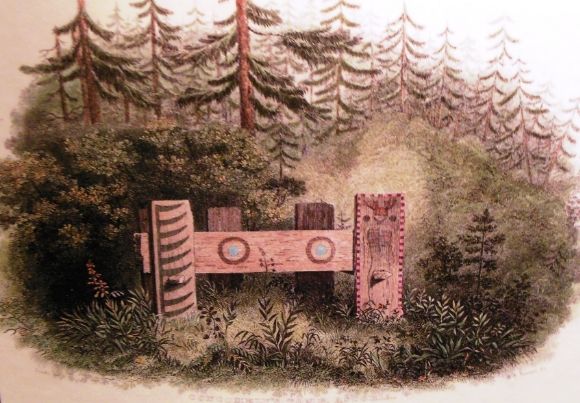
The Indian nations of the Lower Columbia traditionally buried their dead in raised canoes along with all their worldly possessions. The name of the dead person was never spoken again. A burial in a raised box is shown in the painting above.
Language:
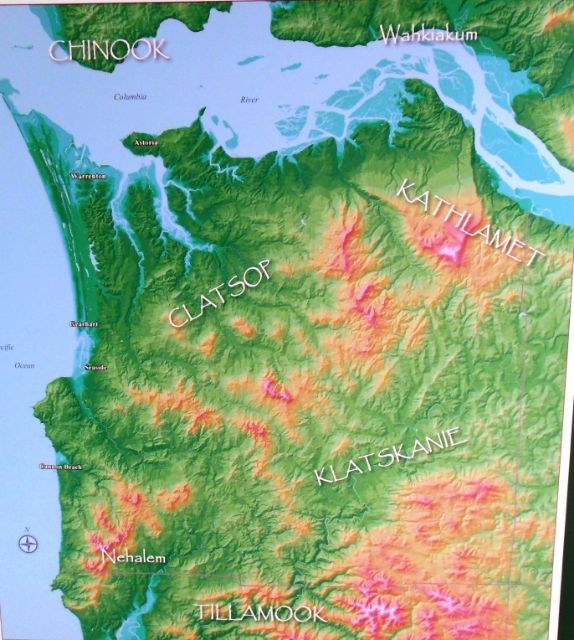
The Chinook, Clatsop, and Kathlamet languages all belong to the Chinookan language family. The Tillamook language, spoken farther south, belongs to the Salish language family, and the Klatskanie language, spoken to the east, belongs to the Athapascan language family.
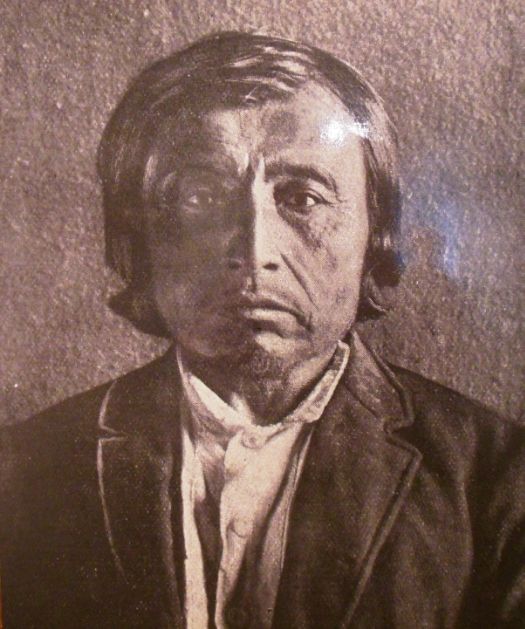
Shown above is Charles Cultee (1850-1897). According to the display:
“Little would be known about the Lower Chinook proper and Kathlamet languages once spoken along the Lower Columbia River if not for Charles Cultee. He was one of the last speakers of those two languages.”
Franz Boas, often regarded as the “Father of American Anthropology,” interviewed Cultee over a period of several years beginning in 1890. Cultee told Boas the old stories in Chinook proper and in Kathlamet. Boas wrote these stories down and published them along with an English translation as Chinook Texts (1894) and Kathlamet Texts (1901). As a result of their collaboration, the languages, myths, and traditions of both groups were preserved.
Housing:
The Indians of the Lower Columbia River lived in villages of 5 to 20 permanent longhouses. The houses, made from cedar planks and cedar logs, ranged in size from 20 to 60 feet in length and from 14 to 20 feet in width. The roof was a pitched gable with a long overhanging eve. The houses were built over a pit that was 4-5 feet deep and roughly the same size as the dwelling.
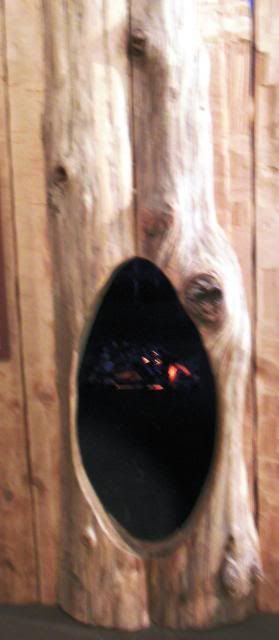
The doorway to the house (shown above) was an oval shaped opening just large enough for one person to pass through at a time.
Several families would live in a single longhouse. Bunks made from cedar planks lined the interior of the outside walls and served as shelving and storage areas as well as providing sleeping quarters. A single house might be home to 20 to 50 people. Cooking was done over a large fire pit in the center of the house. Large houses might have more than one hearth.
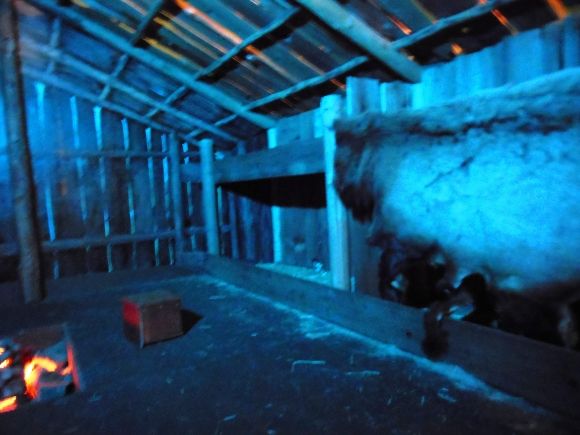
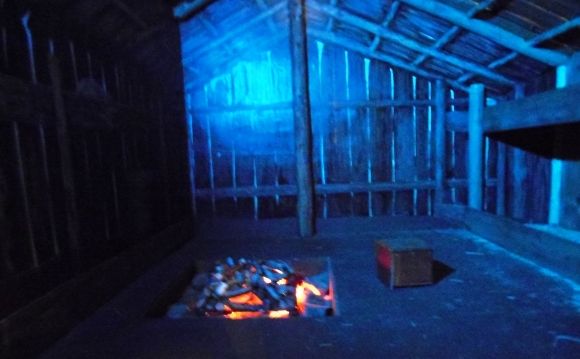
Shown above is the inside of the longhouse at the Heritage Museum.
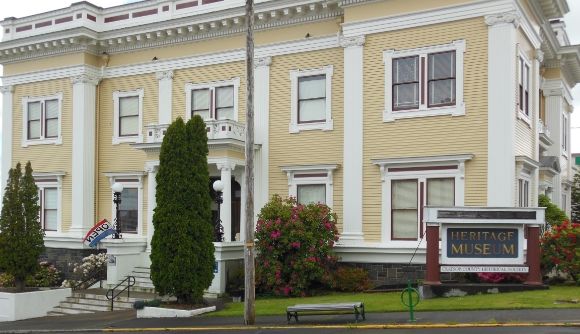
The Heritage Museum is shown above.
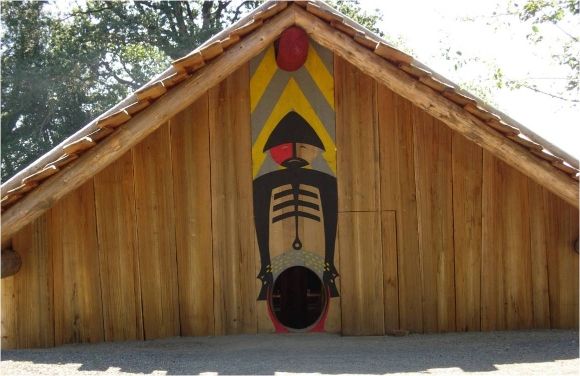
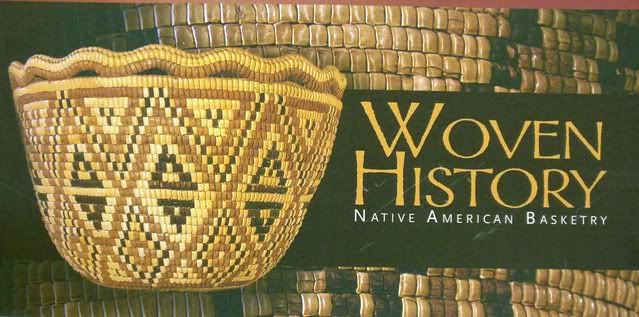
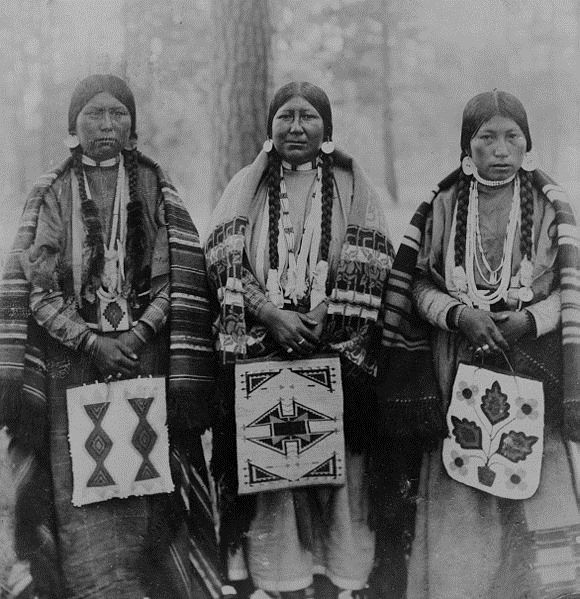
Leave a Reply